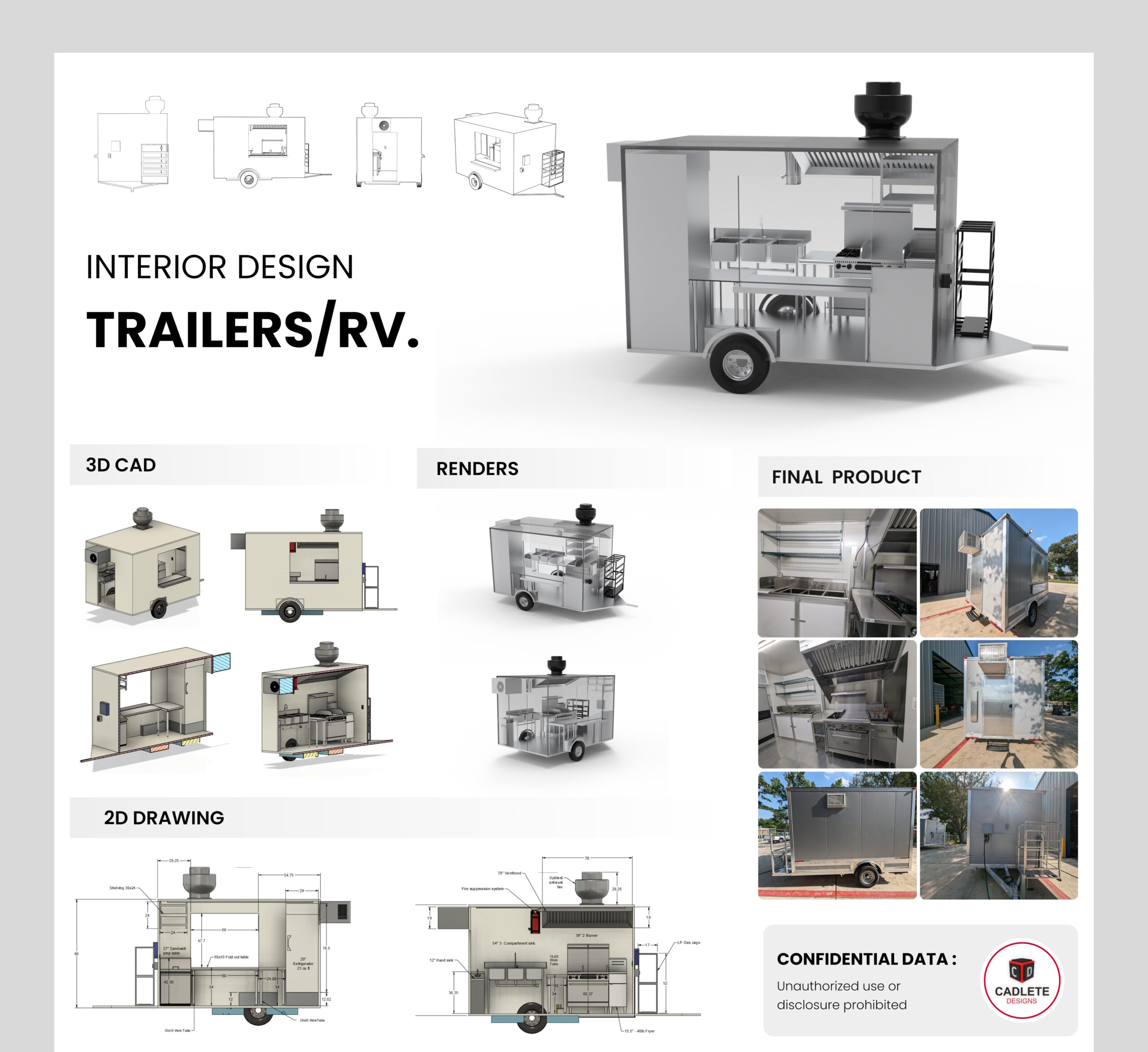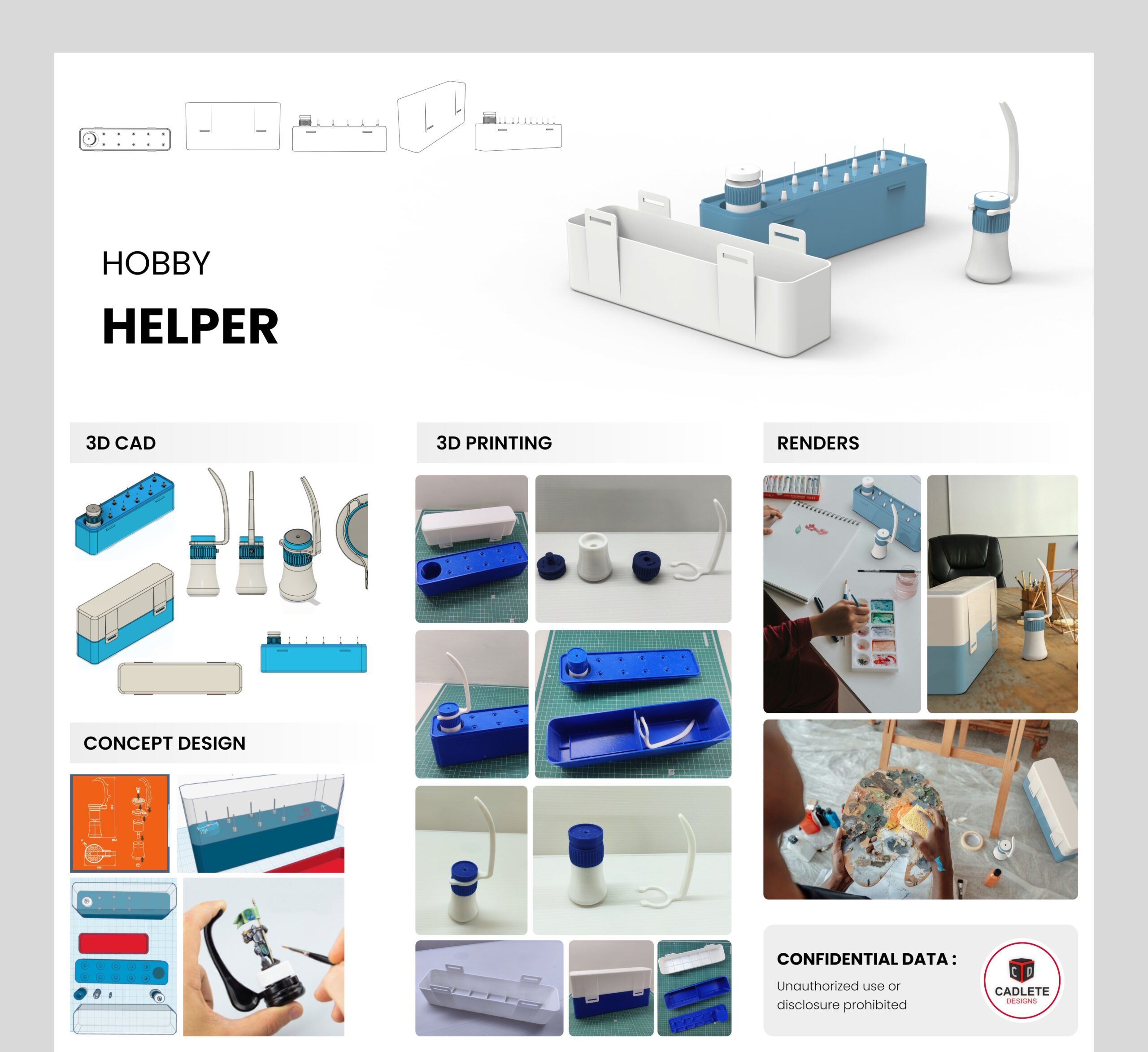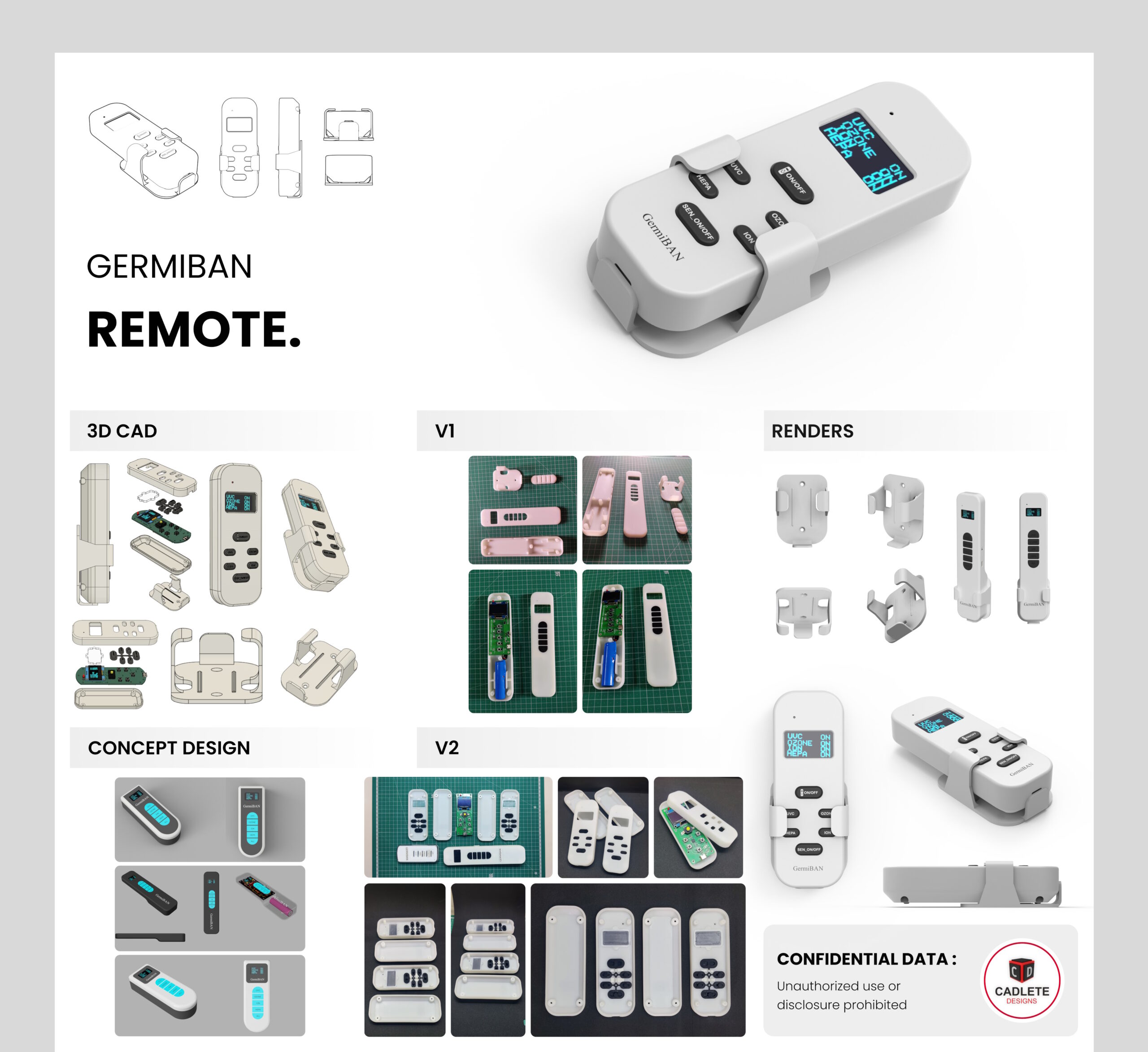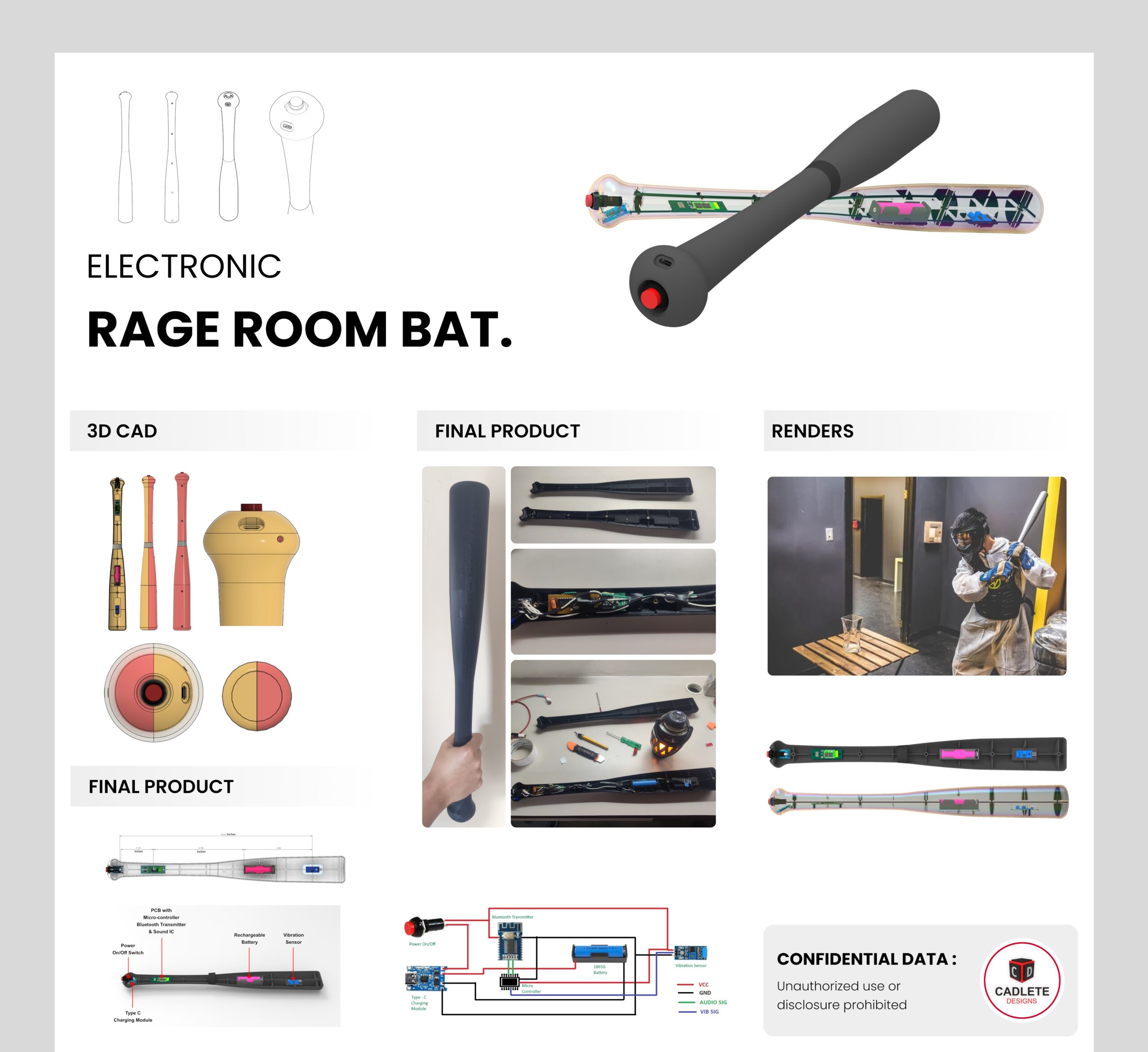About this project
At CADLETE, we worked on a project to design the complete interior layout of aluminum trailers. Our team created highly detailed 3D CAD models to show the exact placement and fit of all the appliances inside the trailer — such as kitchen units, storage areas, and other built-in features.
In addition to the 3D modeling, we also developed precise 2D technical drawings that included important specifications. These drawings covered:
-
Gas Line Routing: Showing how and where the gas pipes should be installed safely.
-
Electrical Schematics: Complete wiring diagrams for lights, sockets, switches, and other electrical components.
-
Water Supply System: Layouts for freshwater and wastewater pipes, including connections for sinks and other fixtures.
This work helped our client clearly visualize the trailer layout and ensured smooth communication with manufacturers and installers during production.




